You have a vision for your home; you want to bring all of the spaces together, and you've decided that the best way to do that is with an open floor plan.
It's a great idea, but you're still a little nervous. How do you know which walls are load bearing, and which aren't? You don't want to sacrifice your architectural design, but you don't want to do lasting structural damage to your home either. Here's how to tell if the wall you want to remove is load bearing, so that you can plan out your space before hiring an architect.
First, a primer on architecture and structural design. Chances are that your house is longer in one direction than another. This is because most houses in New England are designed to take advantage of natural light conditions inherent to the site in which they are located. Unless your property dictates otherwise, this means that your house will generally be situated with the long side facing South, offset by about 15 degrees. Architects will do this so that a house gets more sunlight in the Winter, which keeps your heating bills down.
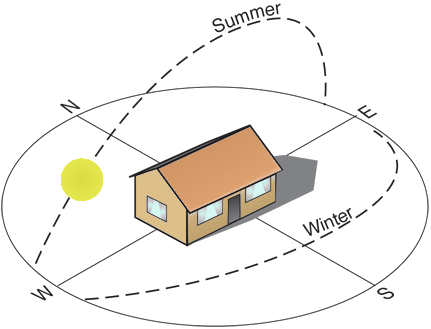
Source: www.nachi.org
Since your home will be longer in one direction, it will have joists running in the short direction, perpendicular to this long side. This is to reinforce the framing, and to resist torsional forces that would twist and buckle the house.
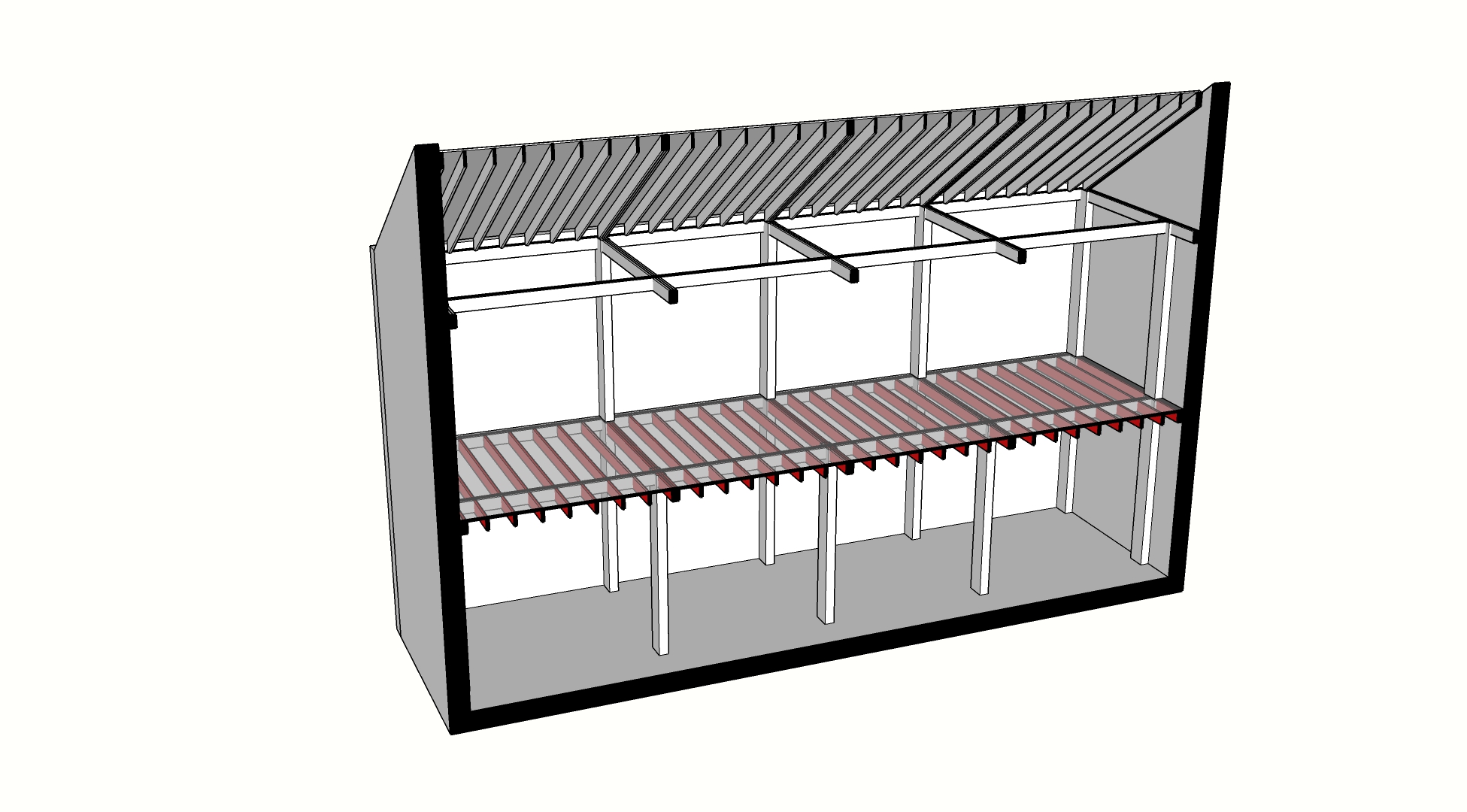
Pictured: Joists in red.
Because this framing needs to support any load bearing structure, any structural walls will run perpendicular to the joists. This is to ensure that the load is distributed evenly and to resist shear forces.
Now that you know a little bit more about structures, you can quickly put together that any walls running in the short dimension of your house can likely be removed, and any walls running in the long direction need a closer look.
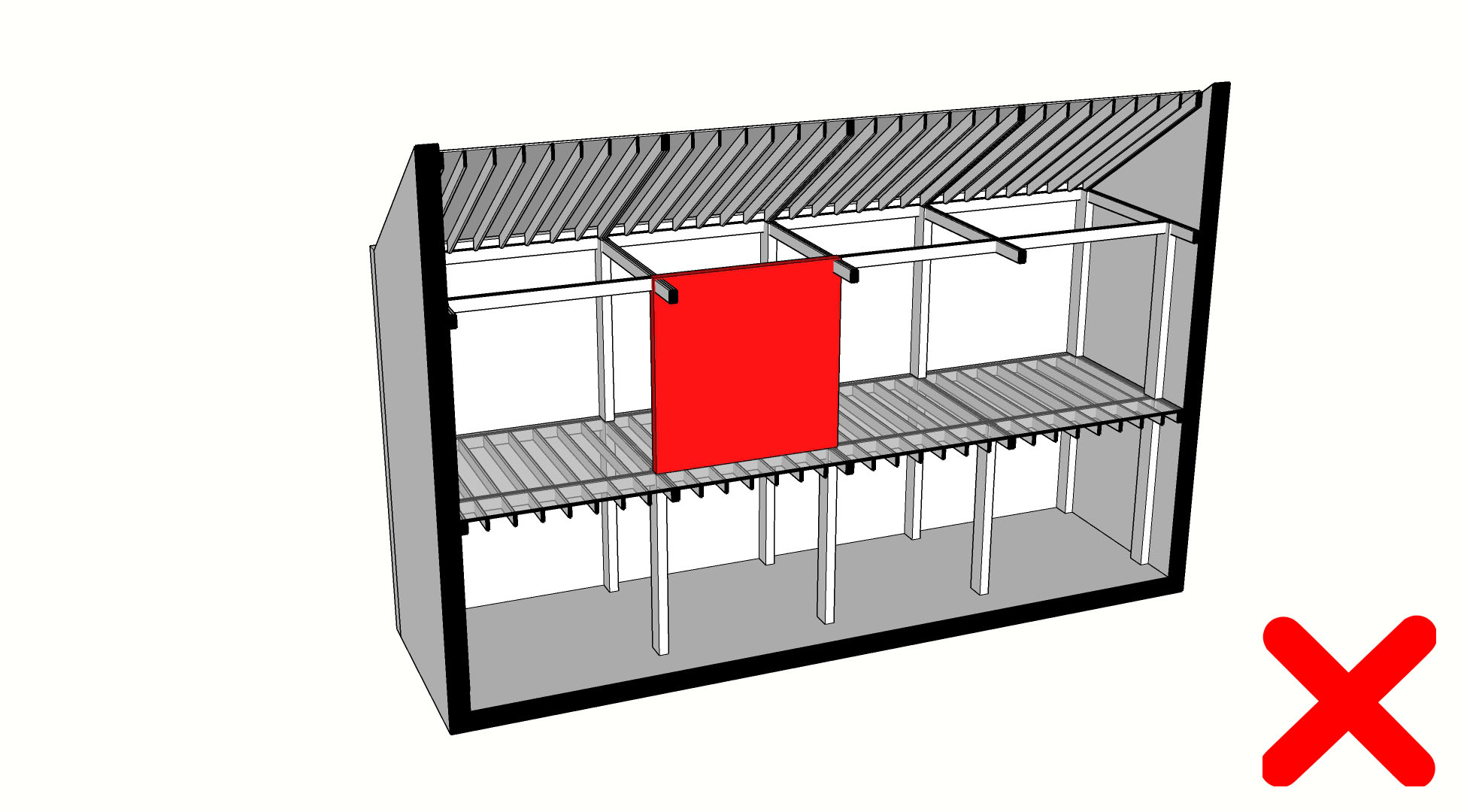
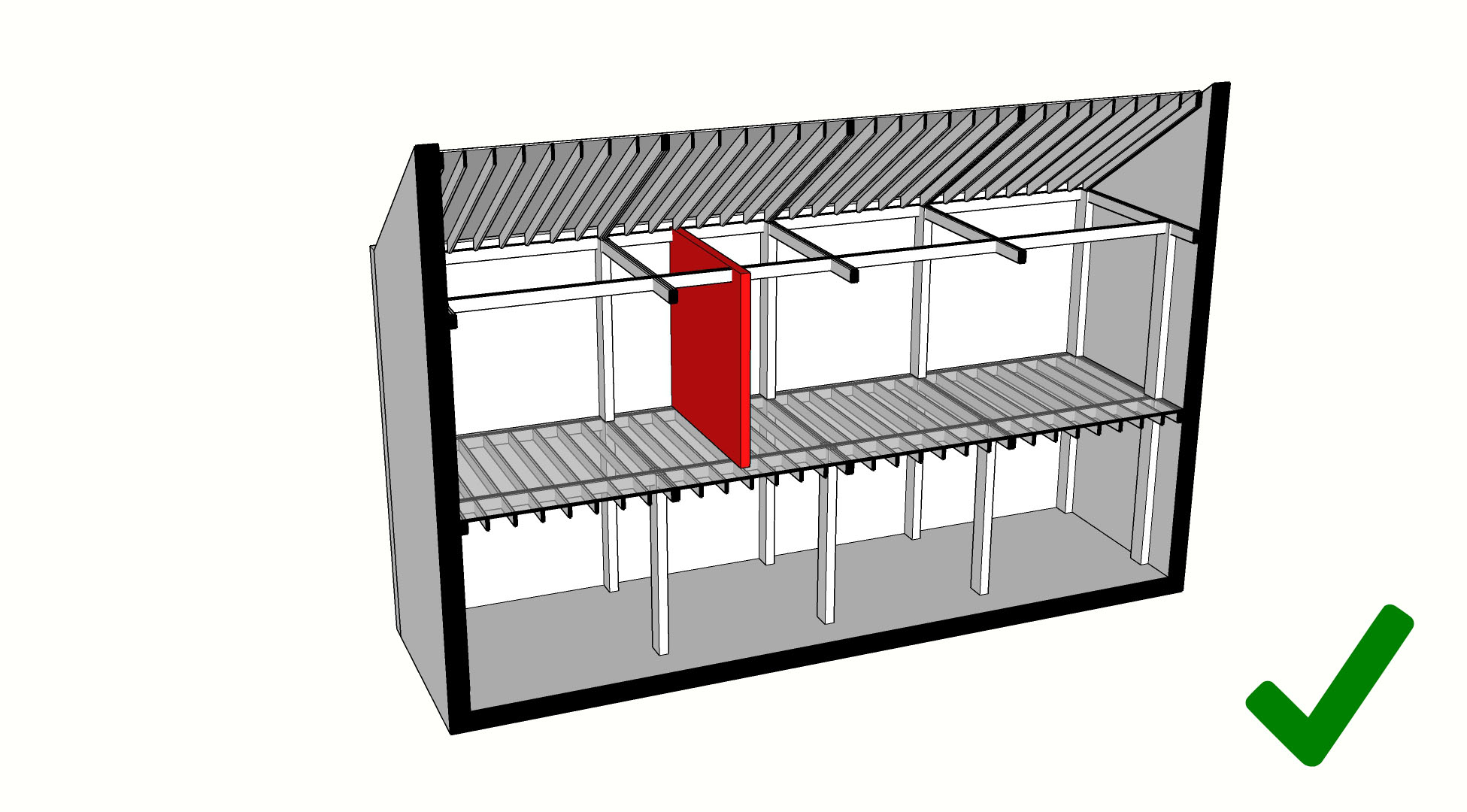
Because all loads need to be carried to the foundation in one way or another, the next step is to see if your wall is being supported from below. If your wall is on the first floor, this means going into the basement and seeing if there are any walls or columns located in the same place. You can do this by measuring the distance from the outside wall on one floor, and checking against the foundation wall in the basement. I like to use a Bosch BLAZE 65 ft. Laser Distance Measurer. It's affordably priced and will do the job for most homes without needing to spend money on more expensive contractor grade models.

If your wall is on the lowest floor, by contrast, you can go up one level and see if there is a wall in the same place above. If the two overlap, there's a good chance that the wall is load bearing. If it isn't, you can probably remove the wall without any trouble.
So you've determined which walls are load bearing, and which ones aren't, and as it turns out, one of the walls you want to remove is load bearing. Don't panic yet. There's still things that you can do to open up the wall without bringing the whole house down with it.
The easiest thing to do structurally is to span the distance with a beam. You'll need a beam that's deep enough to minimize deflection. Deflection can be described as the sag in a beam that occurs when a load is applied. Generally, the deeper the beam, the less deflection will occur.
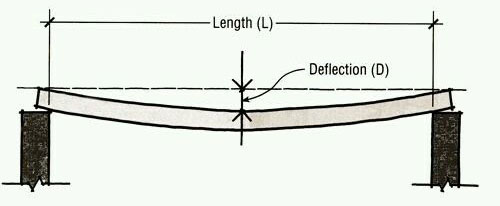
Once you have an idea of what you want to do, you'll need to talk to a custom home designer, who with the guidance of a structural engineer, will be able to give you the exact beam depth and support framing required. It's a lot of information to digest, but with the right designer, all of the math can be simplified down into manageable beam sizes. Depending on how far you want to span, you'll need a deeper beam, and if the beams get too deep that they become noticeable, you can introduce columns to shorten the span.
In the end, you'll want to enter the conversation educated and informed as to what is feasible and what isn't. It will save you from a lot of awkward conversations about costly structural reinforcing. Just remember, that with the right approach, almost anything can be done to realize your vision.

